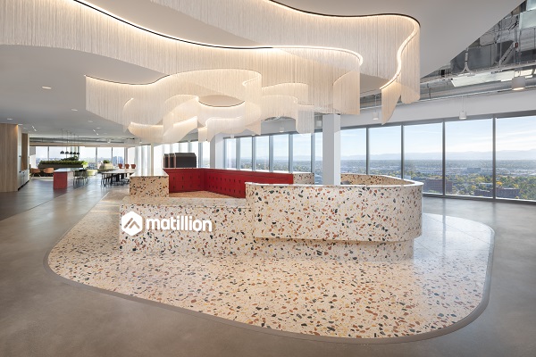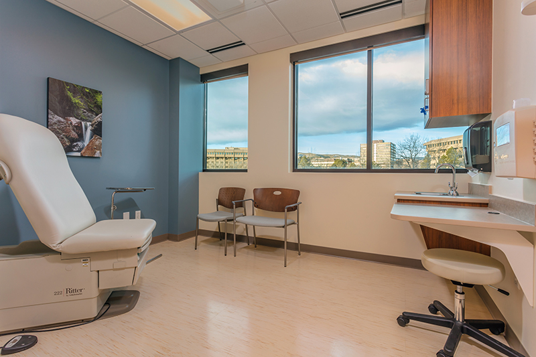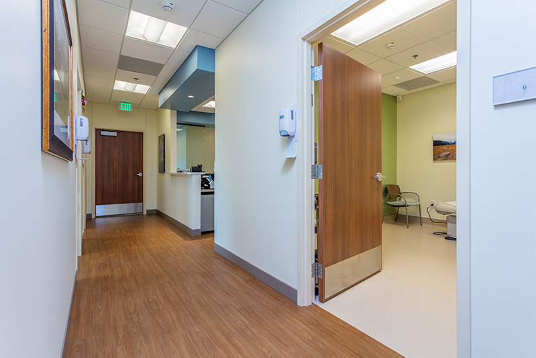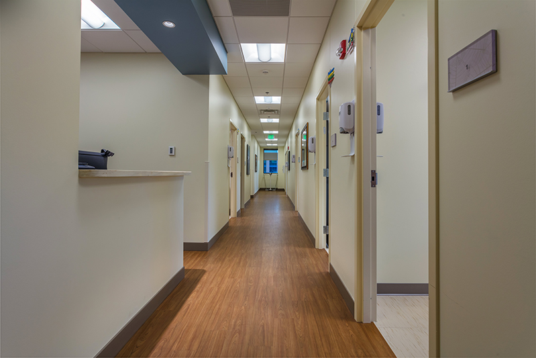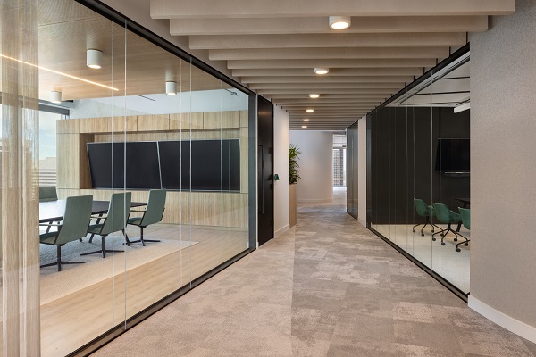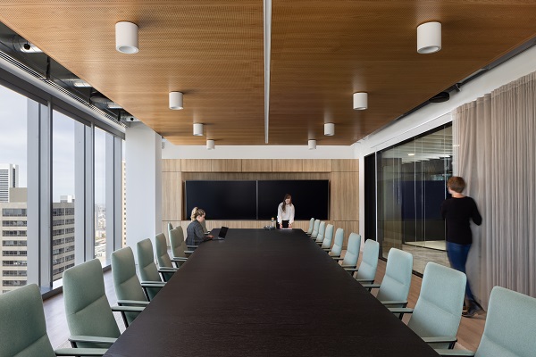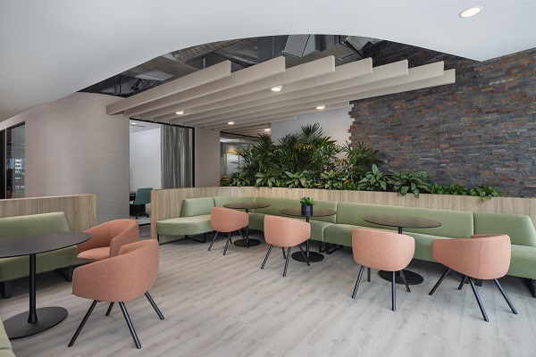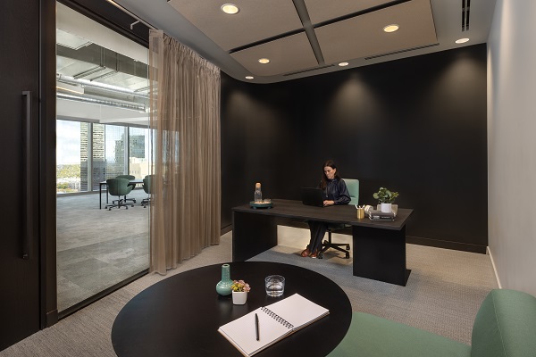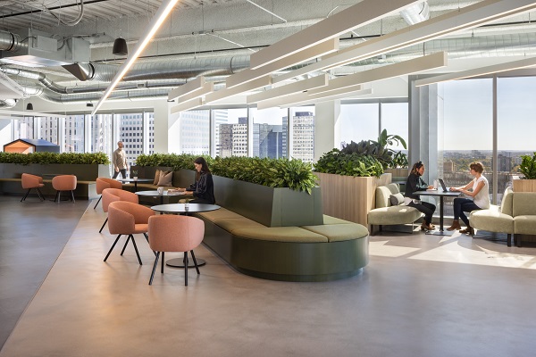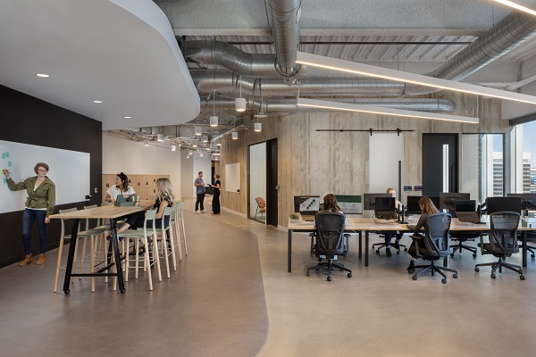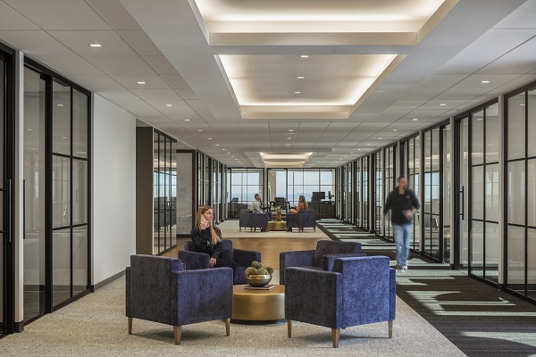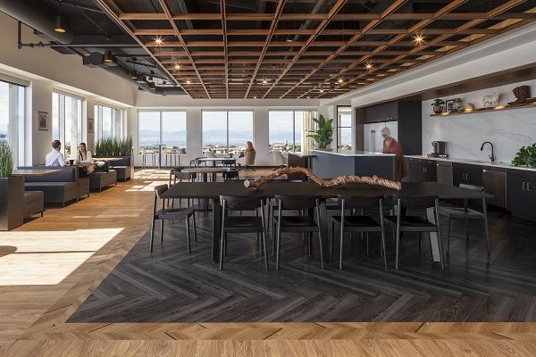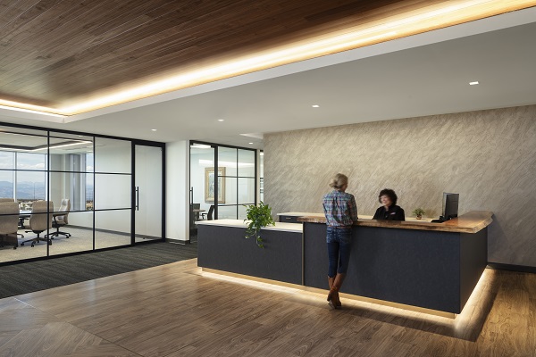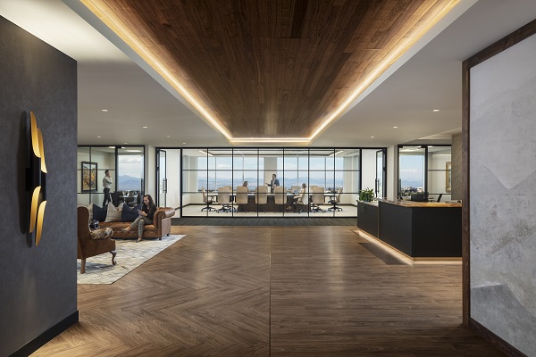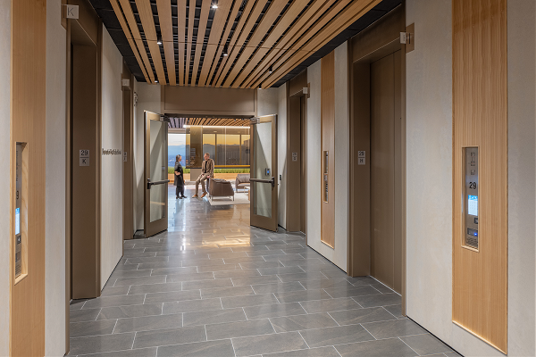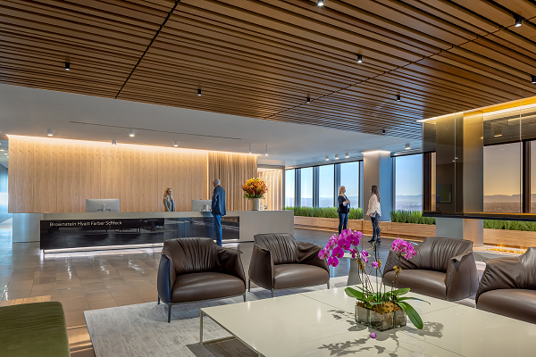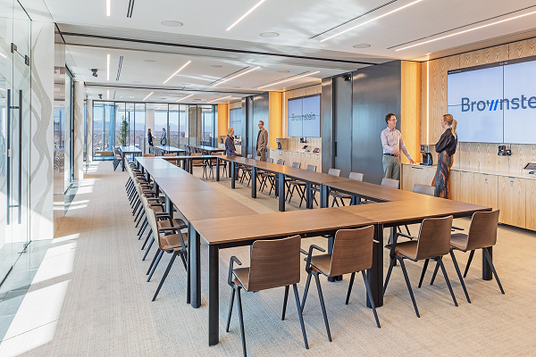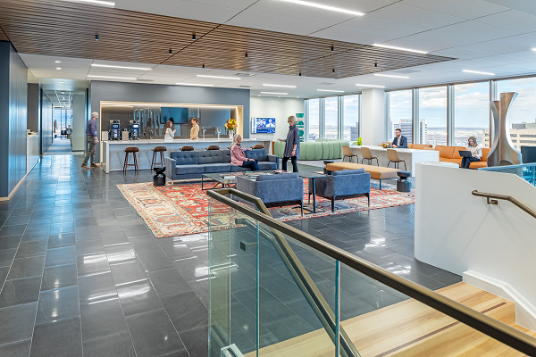Author: james boots
BOOTS completes Kutak Rock’s new Denver office
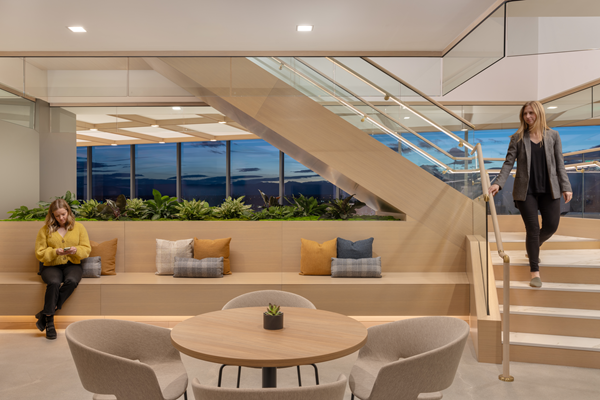
21,000 sf of office and lab space recently completed for Cerapedics
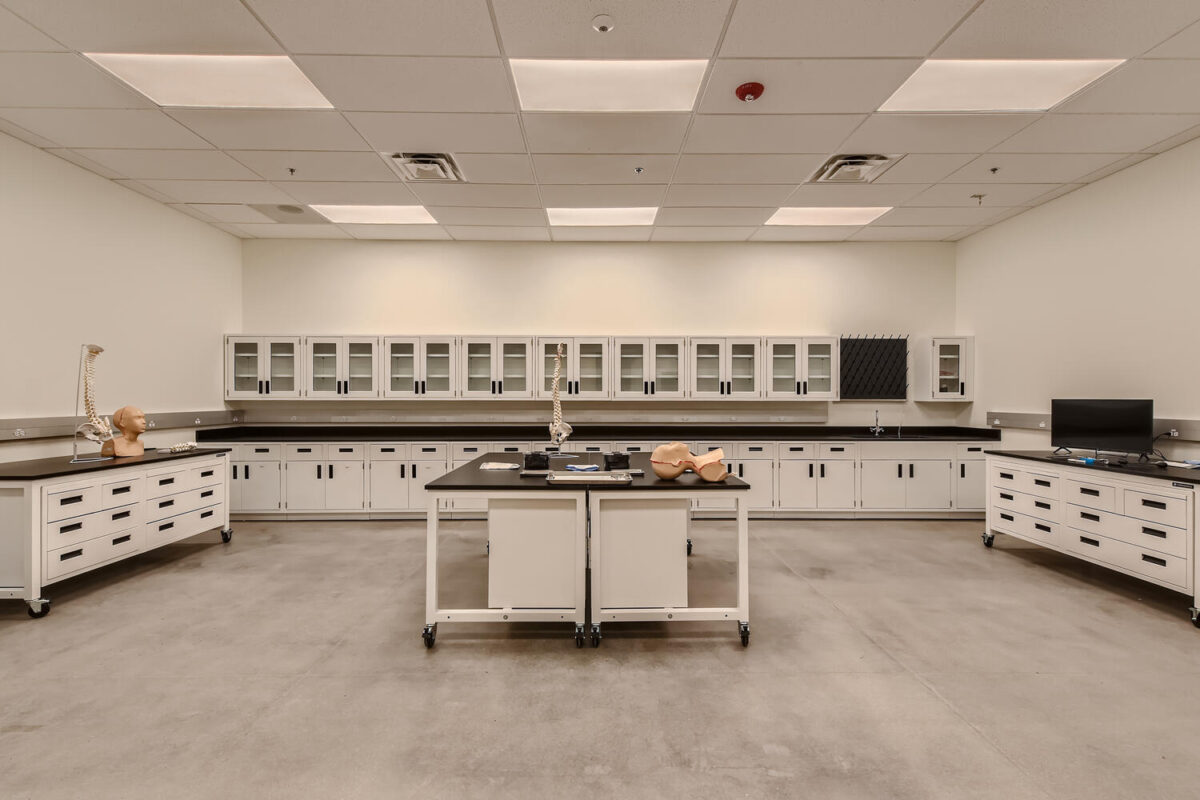
With phase one complete, BOOTS is thrilled to announce the start of phase two for Colorado Christian Academy
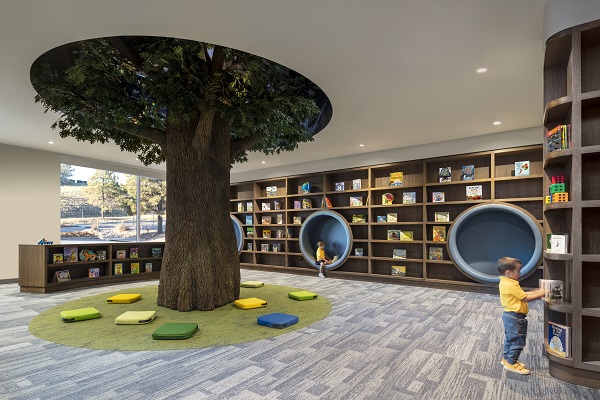
BOOTS completes construction on Bryan Cave Leighton Paisner’s new revitalized Denver office
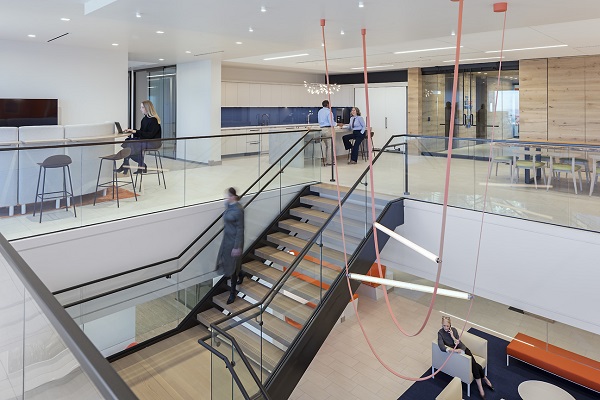
BOOTS completes work for Brownstein Hyatt Faber Schreck new 104,000 SF Denver office
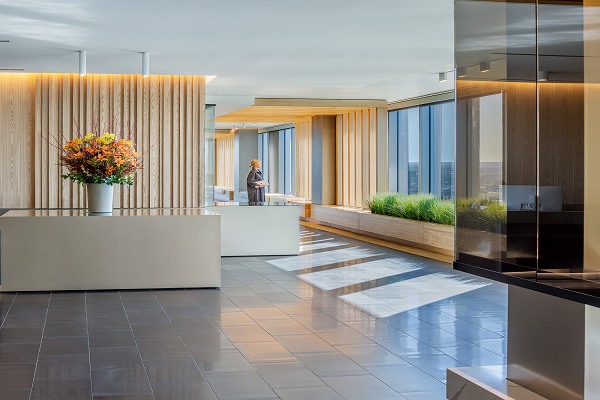
General Surgery
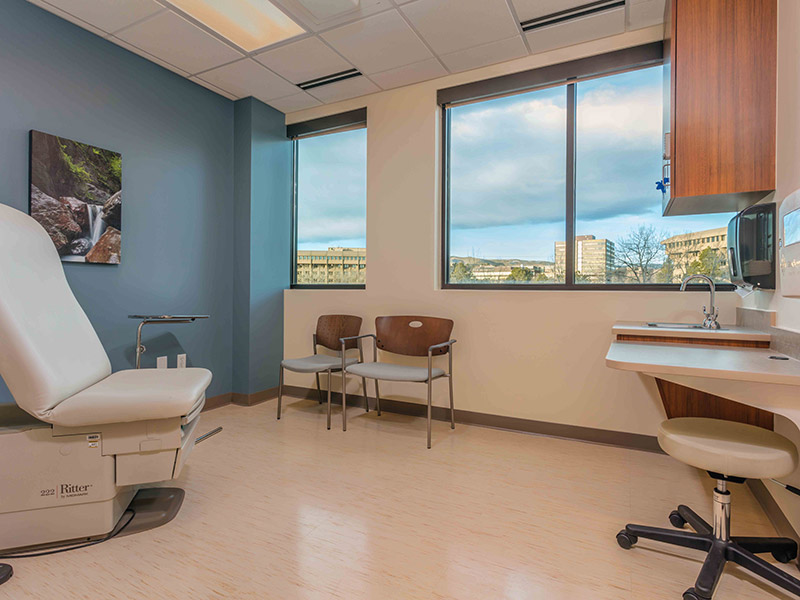
Lakewood, CO
This project for completed at St. Anthony's Medical Center magnified the need for constant attention to budget and schedule. Eliminating construction disturbances critical is critical when working in an occupied medical environment.
"I would like to thank Boots Construction Company for the hard work your team put into the successful completion of our Medical Clinic. Your company's strong attention to keeping and improving the schedule is the major reason for the timeliness of completion. You have brought a great deal of experience that has been invaluable in a project of this size and is a key reason for its success. I am extremely proud of the Clinic and have enjoyed working with Boots Construction Company to get it built.
Given the absolute need to complete these projects on time and on budget, Boots Construction Company played a key role in the successful growth of our clinic. Both our patients and staff are enjoying their new space."
Pamela Bourg, PhD, RN, TCRN, FAEN
Director Trauma Program
St. Anthony Hospital
Matillion
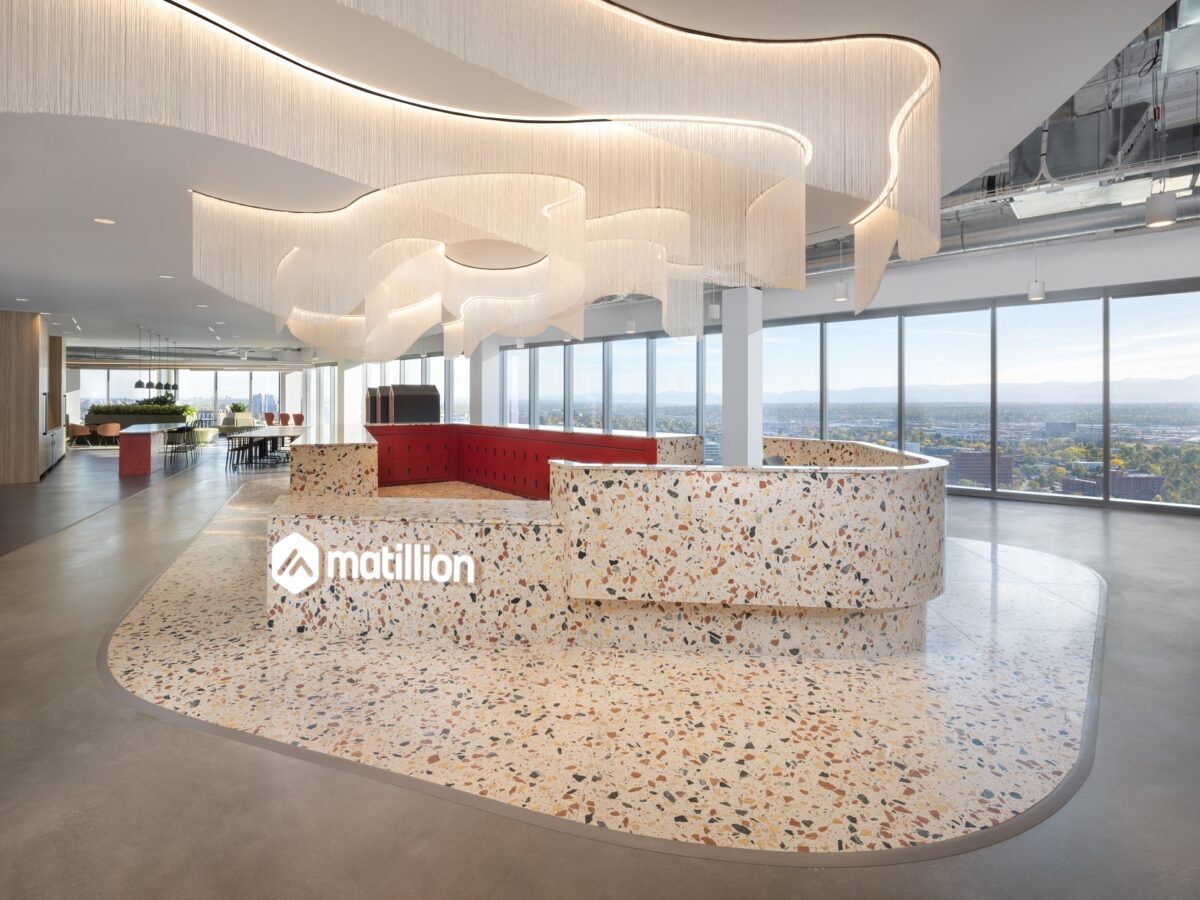
29,100 sf
Denver, CO
Matillion, a software company based in Manchester, England, selected BOOTS to build their new first-generation dual headquarters in Denver, Colorado. Chic, unique, and sleek, their office features extensive millwork, emphasized by a bespoke matched Nstone reception desk and flooring. The double-glazed meeting rooms are equipped with cloaking film for added privacy, while the ceiling has distinctive touches, such as 9Wood perforated wood ceiling panels and Autex acoustic panels. A unique aspect is the incorporation of curved walls and soffits throughout the entire office, eliminating traditional 90-degree angles. The main reception desk and elevator lobby are adorned with Carmen sheer fabric, running parallel and perpendicular to the serpentine lights. The thoughtful integration of these design elements reflects Matillion’s commitment to their investment in their team.
Confidential Client
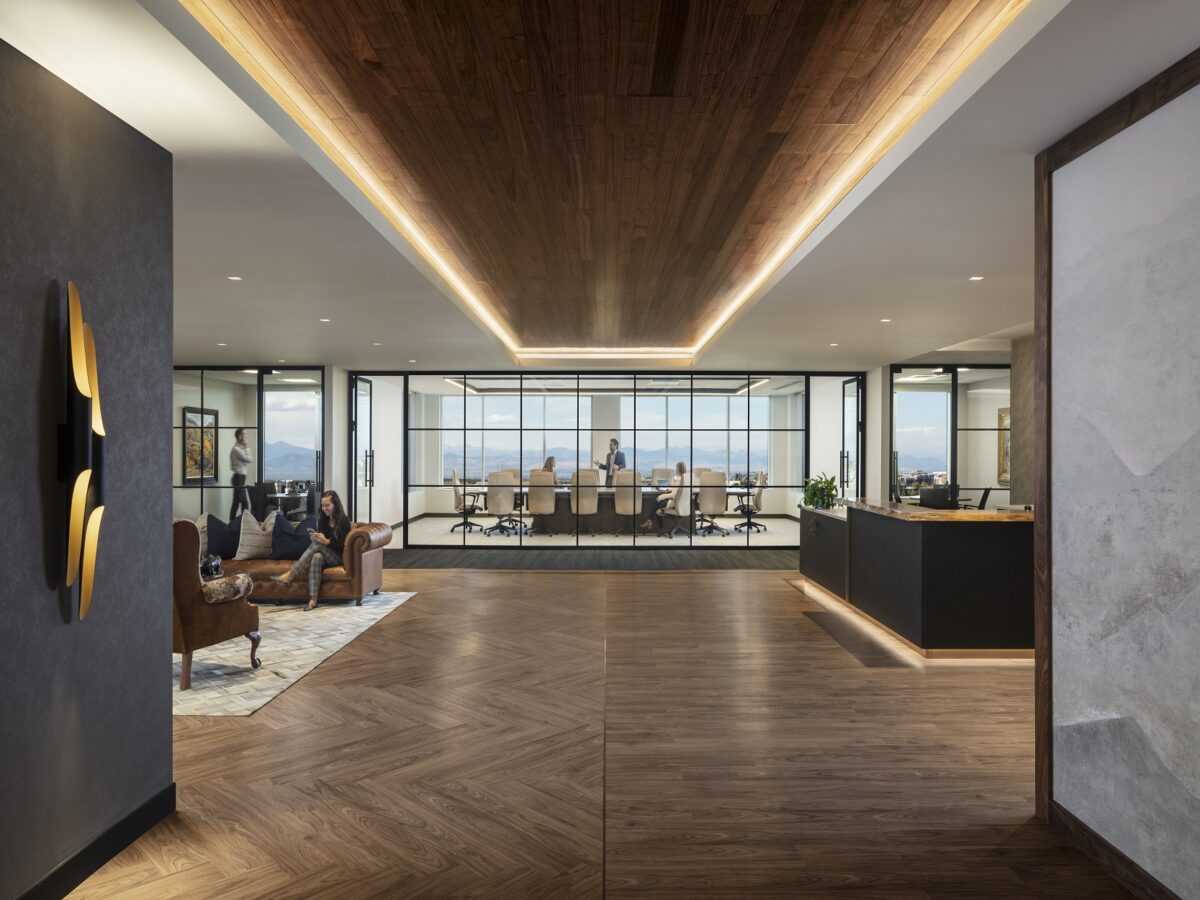
28,350 sf
Englewood, CO
Undergoing a thorough transformation, this renovation entailed demolishing a Class C office space to create a Class A suite spanning 28,350 square feet, exclusively designed for a single tenant. The construction included restroom upgrades, Falkbuilt conference and office fronts, Armorcoat finished walls, and diverse ceiling types including closed cell ACT and OTS 9Wood. The wide common corridors feature recessed hard lids with continuous LED lighting, provided a seamless flow throughout the space. A unique architectural touch is the uninterrupted metal inlay connects the elevator lobby to the reception area. Additionally, the office space received upgraded HVAC and lighting controls throughout. BOOTS delivered this fast pace project on time with zero (0) schedule extensions.
Brownstein Hyatt Farber Schreck, LLP

104,000 sf
Denver, CO
A repeat client, Brownstein Hyatt Farber Schreck, LLP, entrusted BOOTS with the construction of their four floor, 104,000 sf office located in a class A high-rise building in downtown Denver. Elegant, modern, and functional, this space was meticulously designed for the post-COVID era, to strategically attract employees back to the workplace while also accommodating a work-from-home approach with individual and flexible office spaces.
Key features of the office include a cutting-edge four-story staircase crowned with a cold-rolled steel element, Modernus sliding glass office fronts, a spacious catering area, and a variety of ceiling types including Acoustibuilt and 9Wood. The expansive multipurpose areas are equipped with Skyfold partitions so employees can create smaller and more private meeting spaces. To add a touch of warmth and sophistication, the space is adorned with wood paneling throughout and a custom Opti Myst fireplace in the main reception area.
Functioning as the flagship office, this design will serve as the new benchmark for all of Brownstein’s offices nationwide, setting a fresh standard for the legal firm’s workspaces across the country.
"BOOTS is professional, team-oriented, smart, solution-based, and trustworthy. I’ve been working with the same PMs and superintendents for over 20 years, and never once have they failed to realize an outstanding outcome. Thank you, BOOT, for the integrity you bring to our clients, and to Anderson Mason Dale Architects."
Gillian Hallock Johnson
Principal, Anderson Mason Dale Architects

