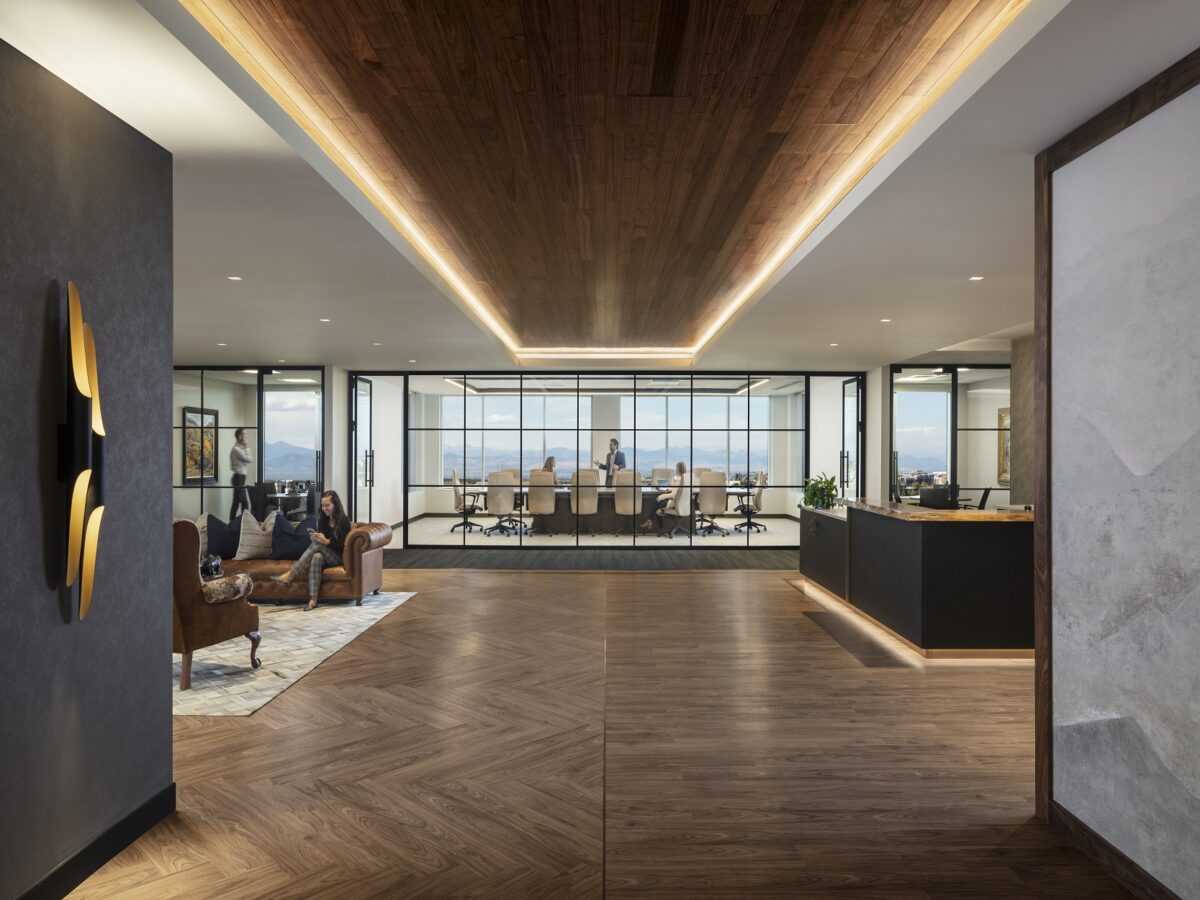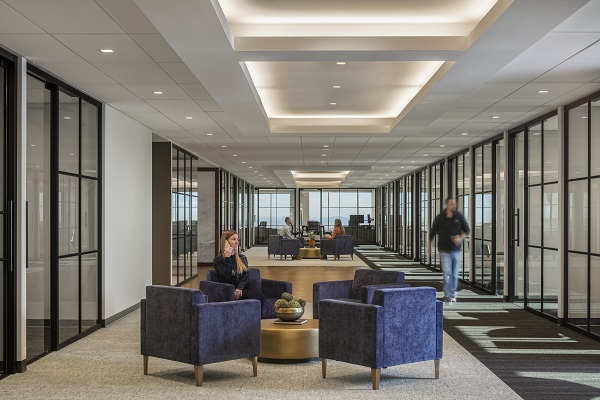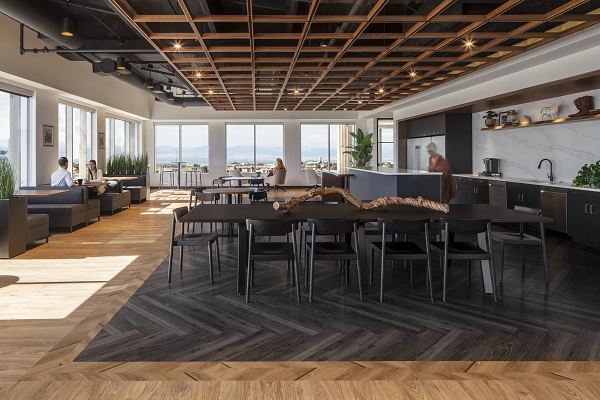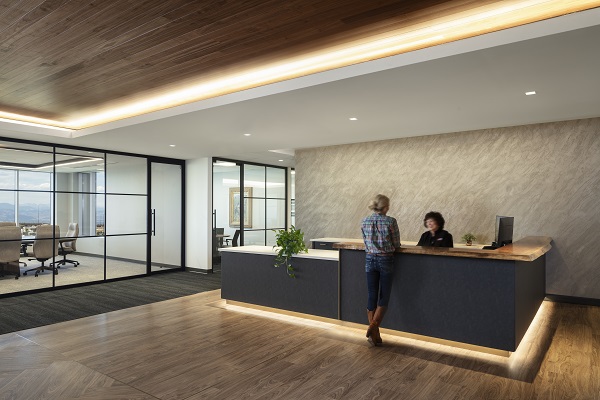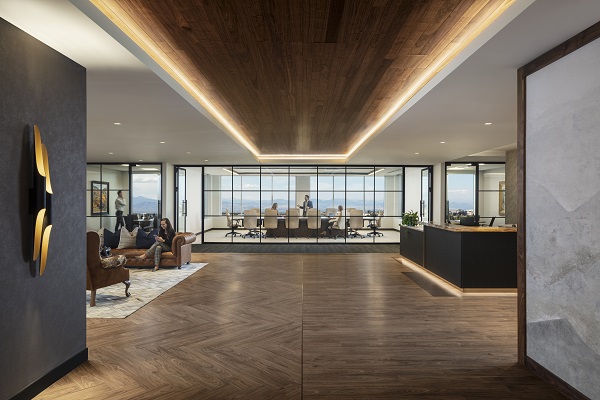28,350 sf
Englewood, CO
Undergoing a thorough transformation, this renovation entailed demolishing a Class C office space to create a Class A suite spanning 28,350 square feet, exclusively designed for a single tenant. The construction included restroom upgrades, Falkbuilt conference and office fronts, Armorcoat finished walls, and diverse ceiling types including closed cell ACT and OTS 9Wood. The wide common corridors feature recessed hard lids with continuous LED lighting, provided a seamless flow throughout the space. A unique architectural touch is the uninterrupted metal inlay connects the elevator lobby to the reception area. Additionally, the office space received upgraded HVAC and lighting controls throughout. BOOTS delivered this fast pace project on time with zero (0) schedule extensions.

