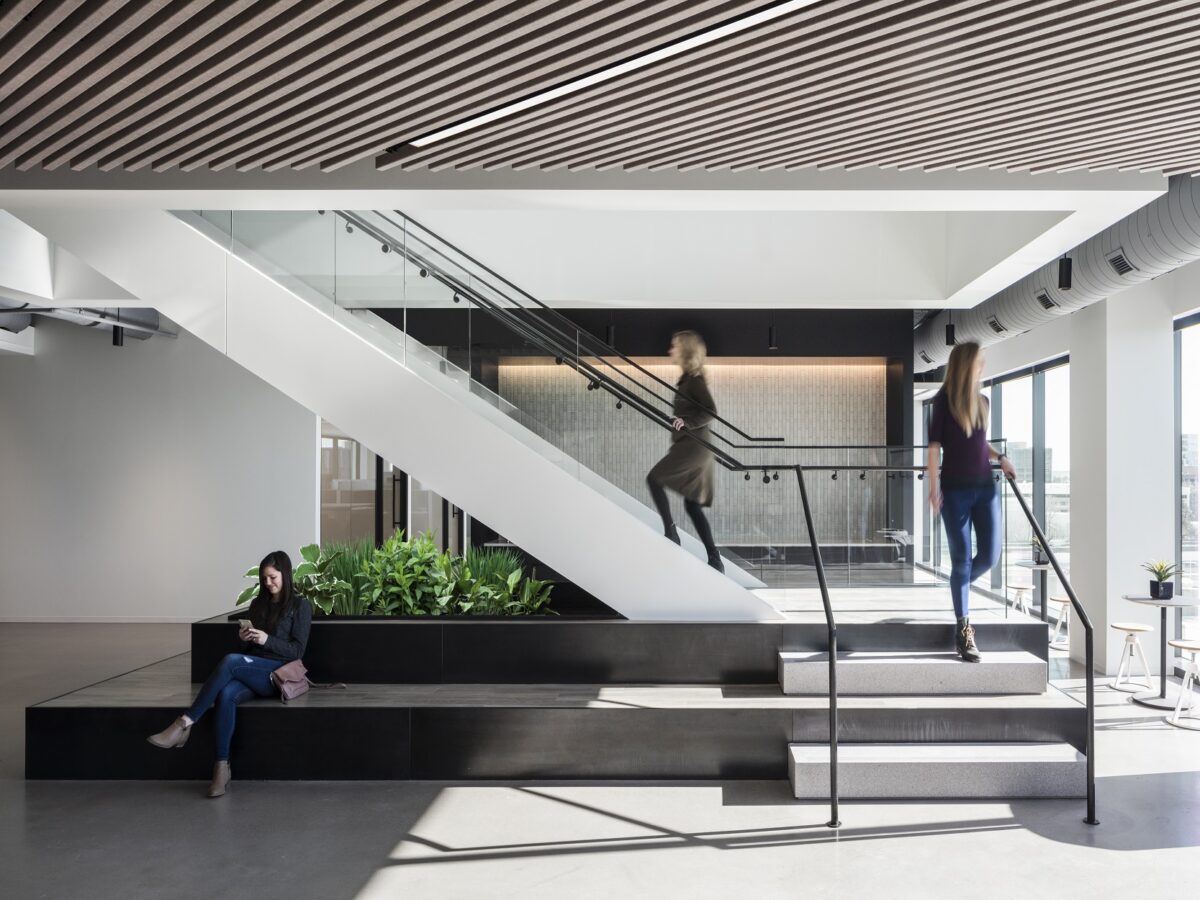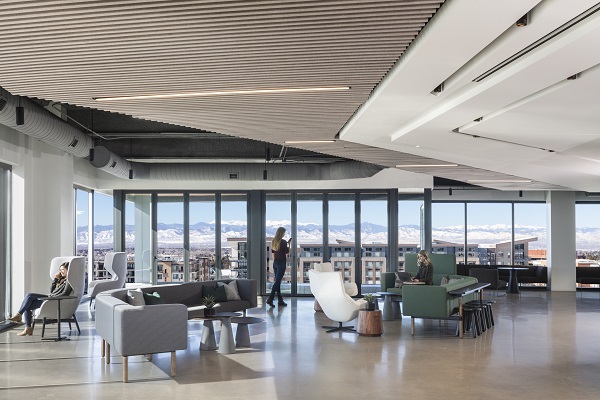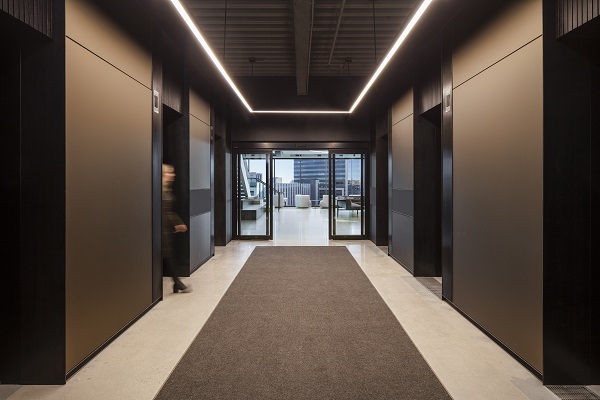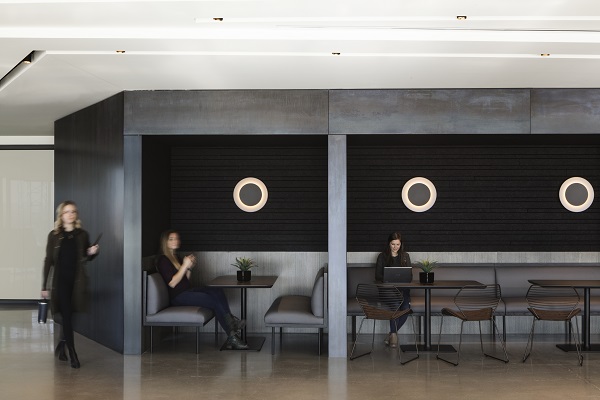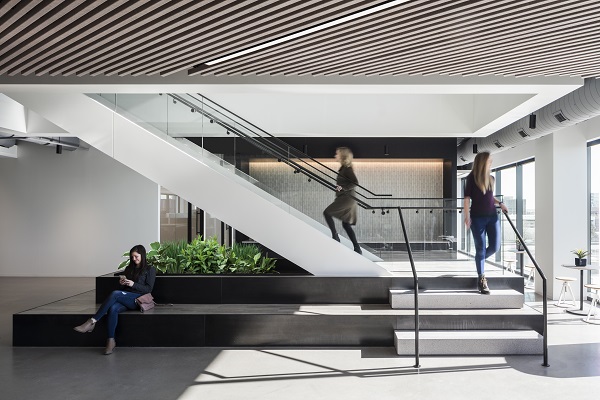52,643 sf
Denver, CO
Newmont’s 35,000sf two-floor renovation included a new interconnecting stair and multiple stair infills. The open floor plan features hoteling office space, baffle ceilings, conversation booths, polished concrete floors, and energy efficient linear lighting and HVAC systems. Plus taking in that awe-inspiring mountain view will be easy with the newly installed patio heating system!

