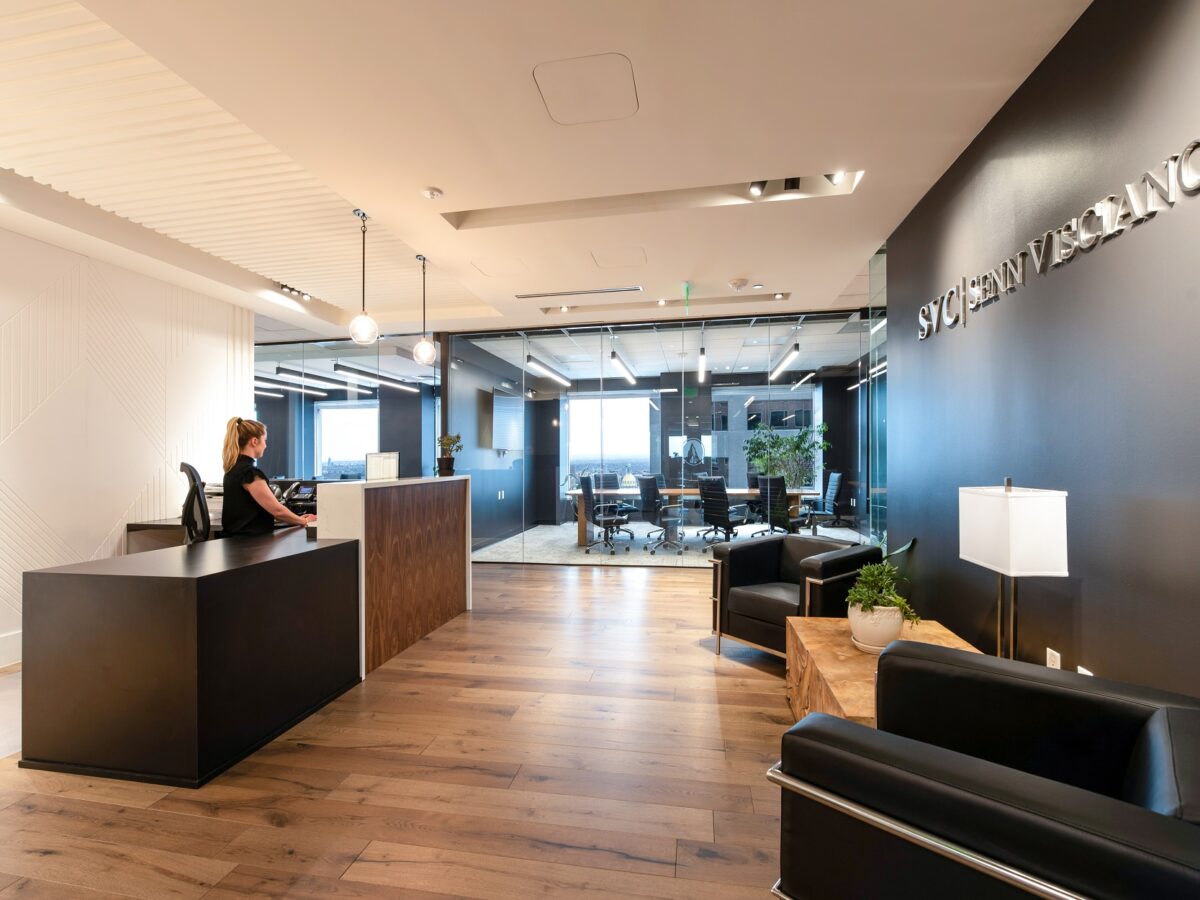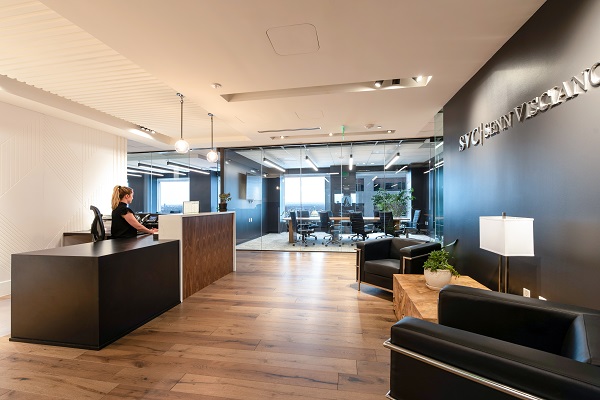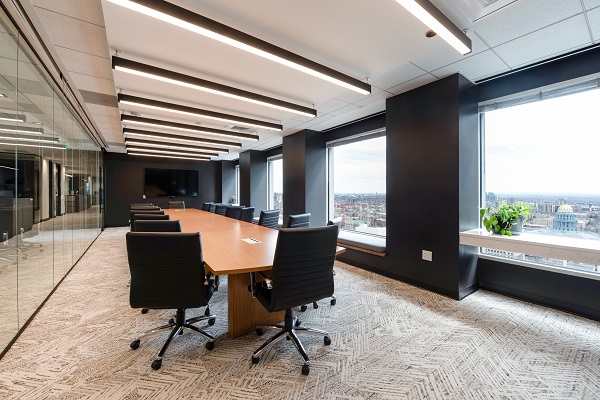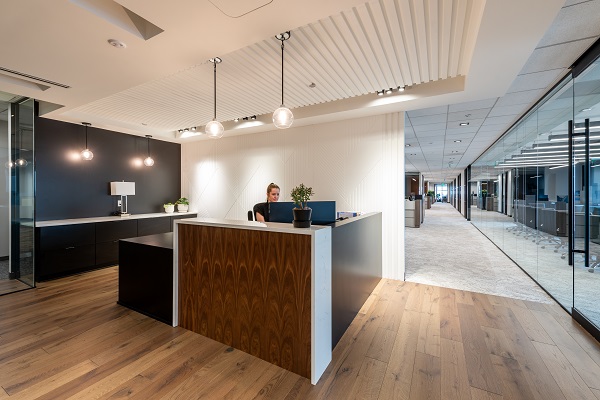15,214 sf
Denver, CO
Repeat client Senn Visciano Canges's office modernization included an updated reception with elegant hardwood entry and upgraded conference and huddle rooms with specialty acoustic wall panels.
“BOOTS created a living workspace sooner than expected and below budget. With the Project Manager's conscientious supervision, his efficient and hardworking team dedicated itself to every detail of meticulous construction and perfect finishes. We could not be more pleased.”
Mark Senn
Senn Visciano Canges, P.C.




