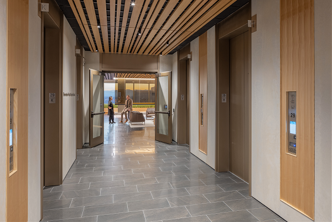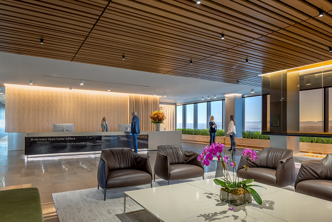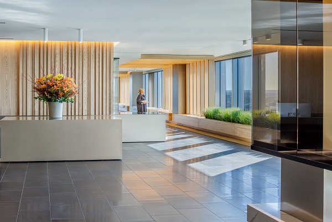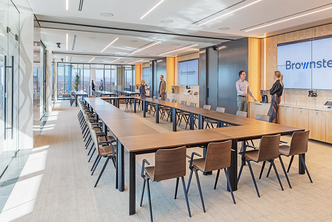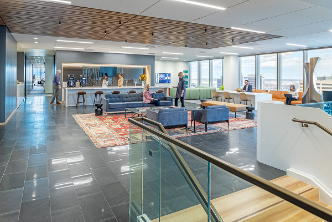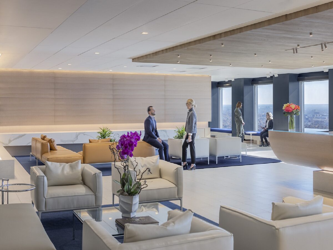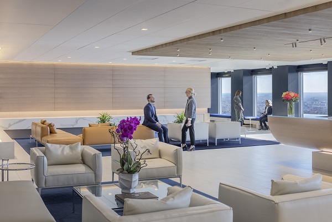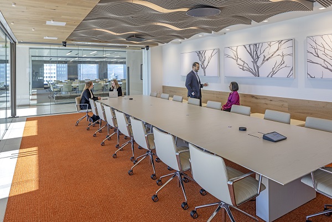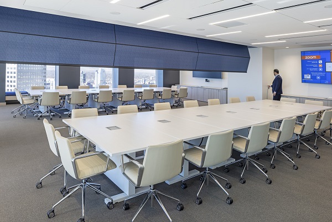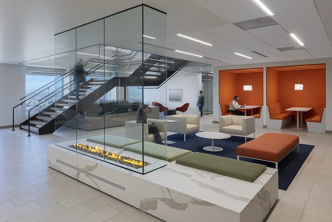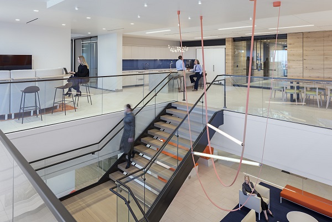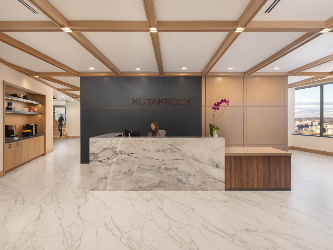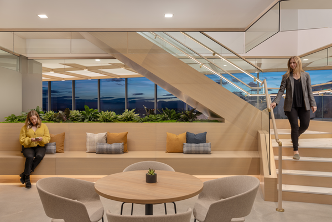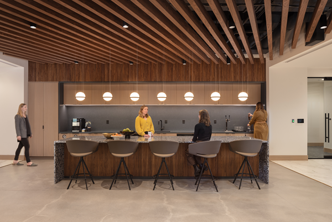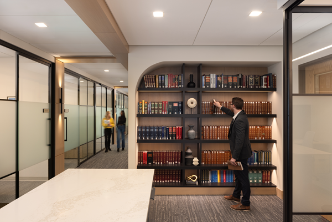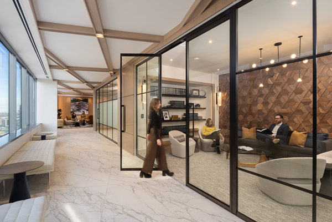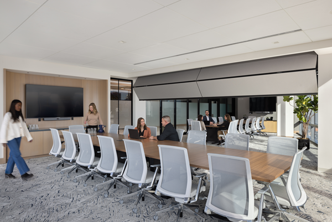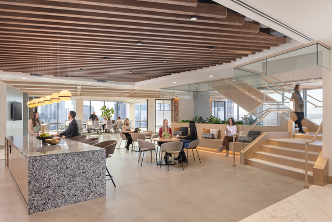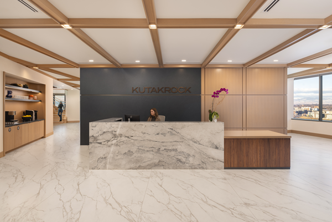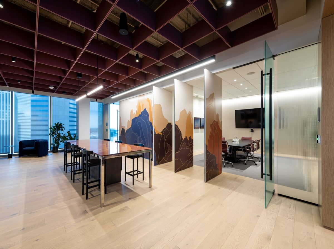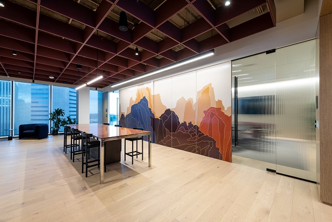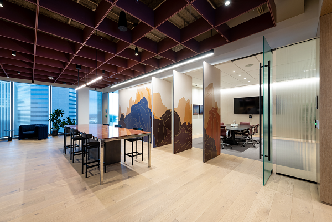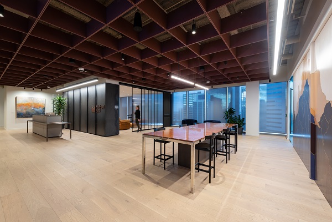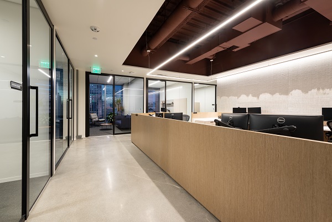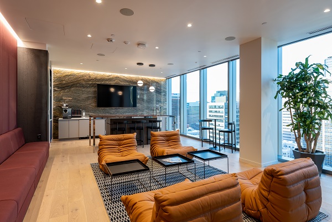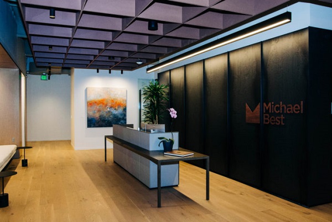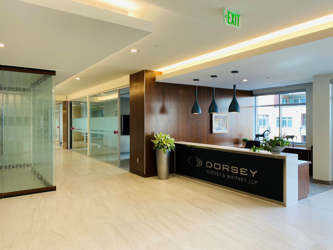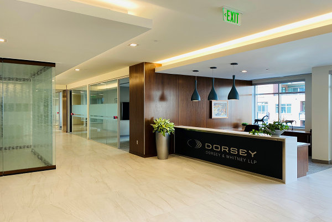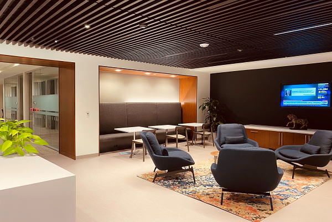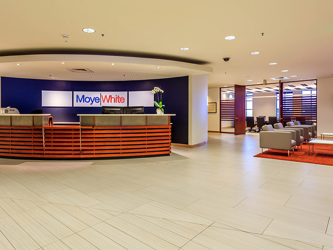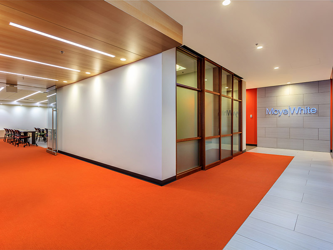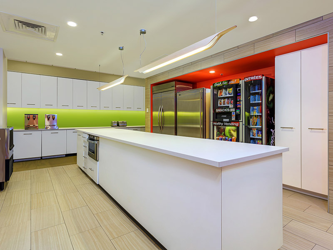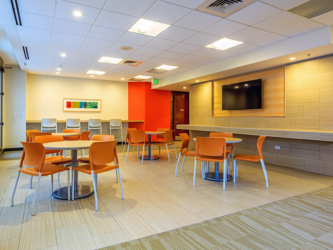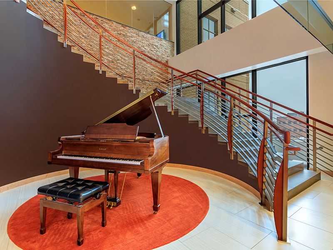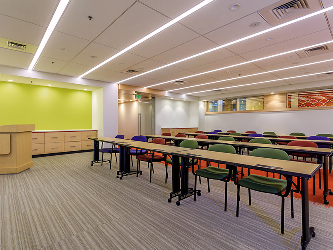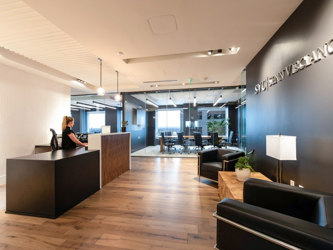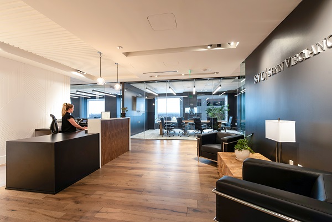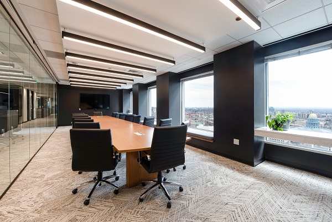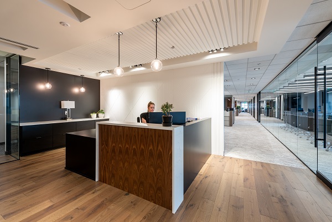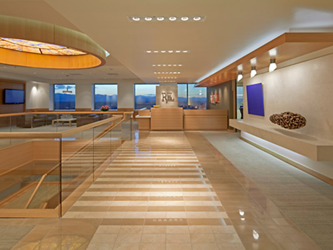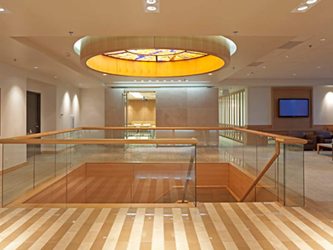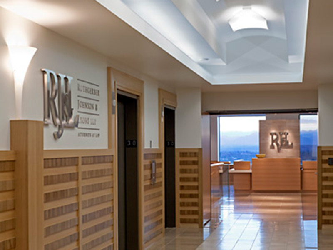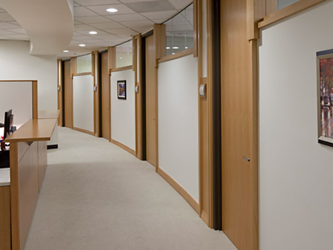104,000 sf
Denver, CO
A repeat client, Brownstein Hyatt Farber Schreck, LLP, entrusted BOOTS with the construction of their four floor, 104,000 sf office located in a class A high-rise building in downtown Denver. Elegant, modern, and functional, this space was meticulously designed for the post-COVID era, to strategically attract employees back to the workplace while also accommodating a work-from-home approach with individual and flexible office spaces.
Key features of the office include a cutting-edge four-story staircase crowned with a cold-rolled steel element, Modernus sliding glass office fronts, a spacious catering area, and a variety of ceiling types including Acoustibuilt and 9Wood. The expansive multipurpose areas are equipped with Skyfold partitions so employees can create smaller and more private meeting spaces. To add a touch of warmth and sophistication, the space is adorned with wood paneling throughout and a custom Opti Myst fireplace in the main reception area.
Functioning as the flagship office, this design will serve as the new benchmark for all of Brownstein’s offices nationwide, setting a fresh standard for the legal firm’s workspaces across the country.
"BOOTS is professional, team-oriented, smart, solution-based, and trustworthy. I’ve been working with the same PMs and superintendents for over 20 years, and never once have they failed to realize an outstanding outcome. Thank you, BOOT, for the integrity you bring to our clients, and to Anderson Mason Dale Architects."
Gillian Hallock Johnson
Principal, Anderson Mason Dale Architects


